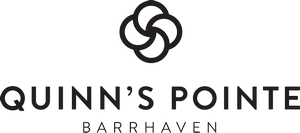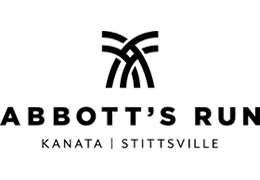Frontenac Model Homes in Ottawa | Single Family Home
 Tour this design online, or in-person in Orléans
Tour this design online, or in-person in Orléans FEATURED ARTICLES
FEATURED ARTICLES
A classic and elegant design
The classy Frontenac is a modern take on a traditional layout. With a den, a formal dining room, and a beautiful chef's kitchen overlooking a large breakfast area and great room on the main floor, you'll have a grand time entertaining friends and family.
Note: Renderings are artist's concept only. Plans, dimensions, material availability and specifications are subject to change without notice. Features displayed may include upgrade options. E. & O.E. March 2019
The Frontenac
The classy Frontenac is where contemporary meets traditional. This 43' Single Family Home's main floor includes a den perfect as a home office or for welcoming guests. A formal dining room with a servery connects to a beautiful chef's kitchen which overlooks a large breakfast area and great room allowing for easy access to join in where ever the party might be. Upstairs is ample space for four bedrooms and a convenient second floor laundry room.




























