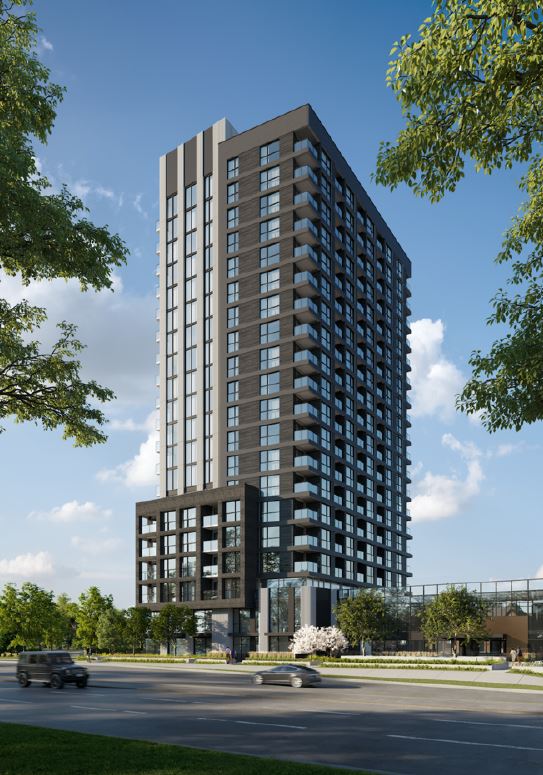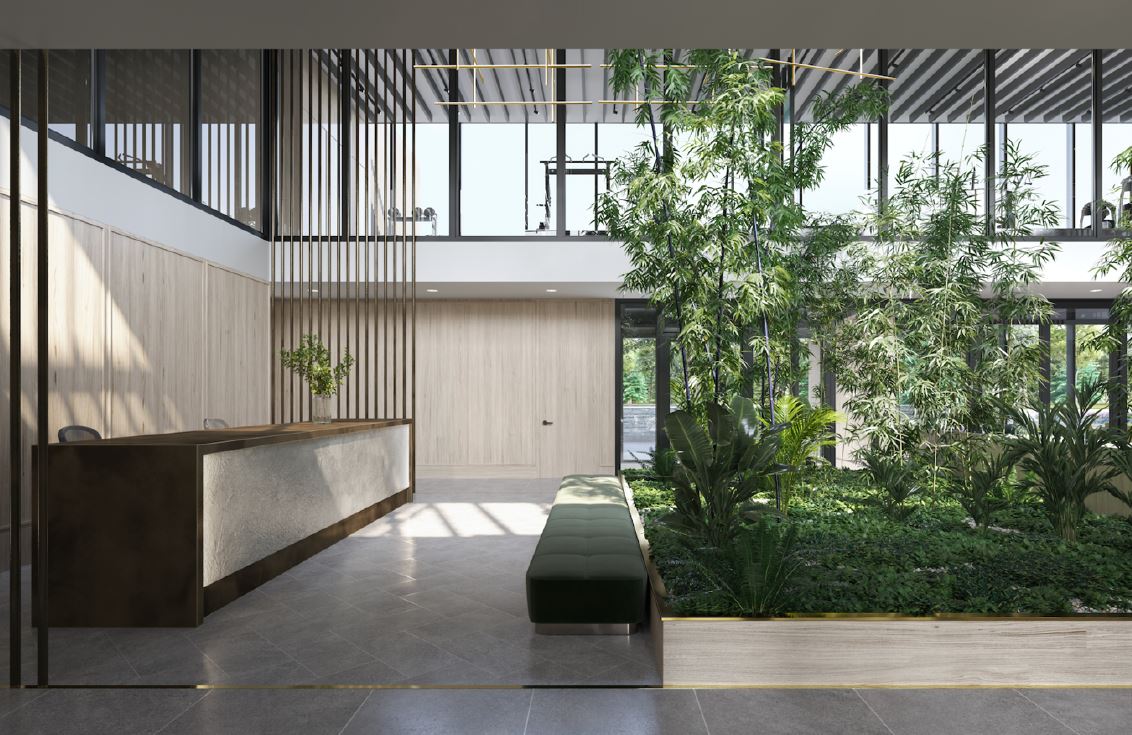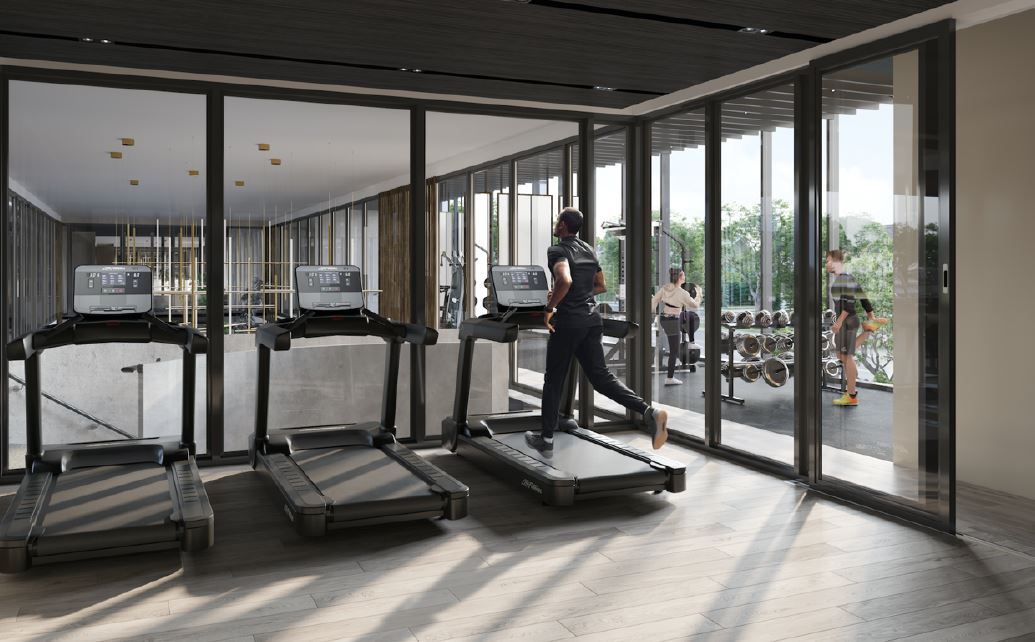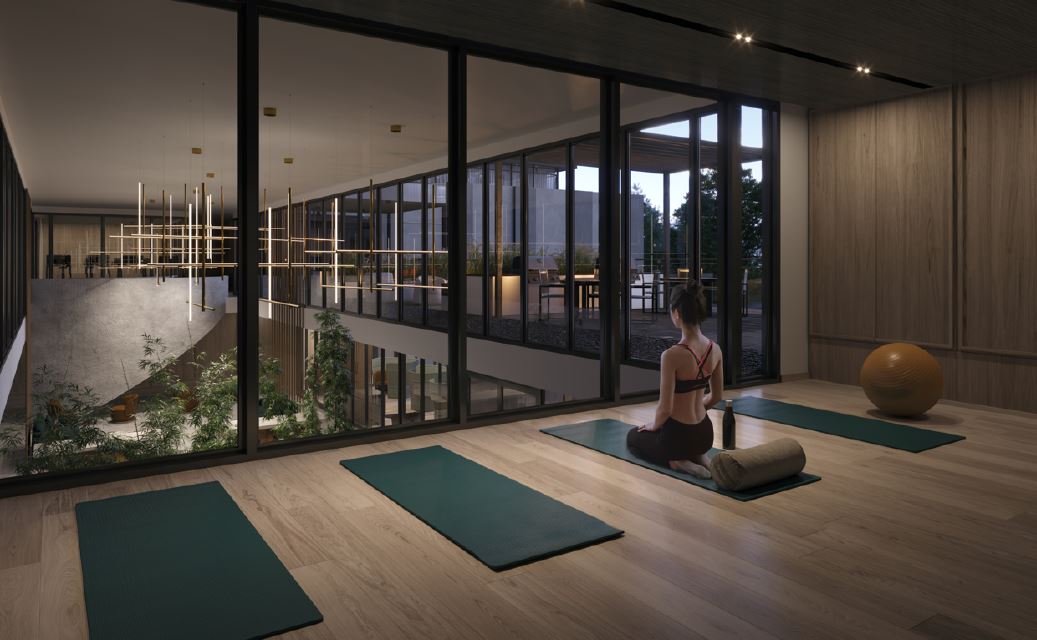Minto Communities GTA launches second tower in North Oak community bringing more opportunities for sustainable living in Oakville’s new urban corridor
The fourth phase of the master-planned Oakvillage community debuts Minto Communities GTA’s first high-rise geoexchange energy system
Oakville, ON (July 12, 2021) – Following the resounding success of Oakvillage Phases 1-4A, Minto Communities GTA launches Phase 4B of North Oak. The second of two towers, with the first released in March this year, North Oak debuts the developer’s first multi-residential geoexchange energy system offered alongside wellness-enhancing design and amenities. Geoexchange energy systems, which reduce carbon emissions as much as 70 per cent, are becoming increasingly important solutions to support sustainability, particularly for high-rise properties.
North Oak, part of master-planned community Oakvillage, marks Minto Communities GTA's first high-rise geoexchange energy system. Photo courtesy of Minto Communities GTA
Located at Trafalgar Rd. and Dundas St. E, North Oak’s key cornerstone is connectivity connecting residents to one another, community, amenities and green spaces. North Oak’s towers are bookended by a natural channel and the Athabasca Pond and its trail system of nearly 300 km of greenspace in North Oakville. A scenic, 1.5 km multi-use trail is woven throughout the site, inspiring the predominant themes of wellness and connectivity at North Oak.
“We’re thrilled to launch North Oak’s second tower, 4B, after the tremendous success of our launch of tower 4A earlier this year. North Oak is our first project to offer community energy through a geoexchange system and the response from purchasers so far has been positive,” says Roya Khaleeli, Director of Sustainability and Innovation, Minto Communities GTA. “Not only will residents benefit from this leading-edge technology, we know they’ll also benefit greatly from the wellness-inspired approach that’s seen through every touch point – from the walking paths and pedestrian prioritization to the beautiful gardens with native plantings and the bright interiors with natural materials and biophilic design incorporated throughout.”
Standing 15-storeys and encompassing 167 units, architecture by BDP Quadrangle introduces a vertical tower that mirrors tower 4A, juxtaposed with horizontal massing, set back from the street to be pedestrian friendly keeping in line with the pedestrian-first design on the surrounding streetscapes. Every suite offers residents a balcony or terrace, extending the connection to outdoor living.
Resilience, wellness, and connectivity culminate in North Oak’s “Neighbourhood Nest”, a stunning double-height ceiling atrium which will connect the lobbies of North Oak’s towers 4A and 4B, while also serving as a resilient feature with a back-up power connection, communications system, and critical goods refrigeration for use during emergencies.
North Oak's biophilic and wellness enhancing design culminates in the Neighbourhood Nest, a resilient flex space designed to build community for residents and serve in times of need. Photo courtesy of Minto Communities GTA.
A grand spiral staircase serves as a focal point in the elegant lobby alongside calming biophilic design features like a lush garden with native plantings. The spiral staircase leads to North Oak’s robust amenity program shared between tower 4A and 4B. Residents will enjoy access to two party rooms, an outdoor terrace with pergola, barbecues and seating overlooking the pond, an expansive fitness centre equipped with a cardio studio, yoga and pilates space, sauna, free weights, and exercise machines, a pet wash, bike repair and wash, and a coworking space lounge. All amenity spaces are designed to be used year-round and to encourage connection between residents, fostering a sense of community within the towers.
The Neighbourhood Nest is bordered by expansive glass walls showcasing the surrounding amenity program, designed to encourage regular use and build social connections. 4A and 4B residents have access to a fitness centre equipped with a cardio studio, yoga and pilates space, sauna, free weights, and exercise machines, among many other amenity offerings. Photo courtesy of Minto Communities GTA.
Inside the suites, interiors by Figure3 use light tones and natural materials to bring a calm and inviting feel, incorporating playful punches of colour. The design is elevated by an emphasis on hardware, and large floor-to-ceiling windows to allow abundant natural light inside.
Once completed, Oakvillage will offer a mix of traditional, back-to-back and rear lane townhomes and condos, with suites at North Oak’s 4B offered in one and two-bedrooms designs, starting in the mid $500’s.
About Minto Communities
Minto Communities is a family-owned, fully integrated real estate development, construction and management company with operations in Ottawa, Toronto, Calgary and South Florida, and has been instrumental in the design and construction of more than 90,000 homes.
An industry leader, Minto Communities is known for high-quality and sustainable urban developments. A testament to its outstanding leadership, Minto Communities has been recognized by Durham Region Home Builders' Association as Builder of the Year – Large Volume and Green Builder of The Year, ENERQUALITY Builder of the Year and more.




