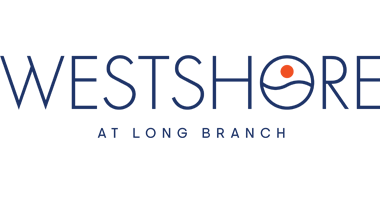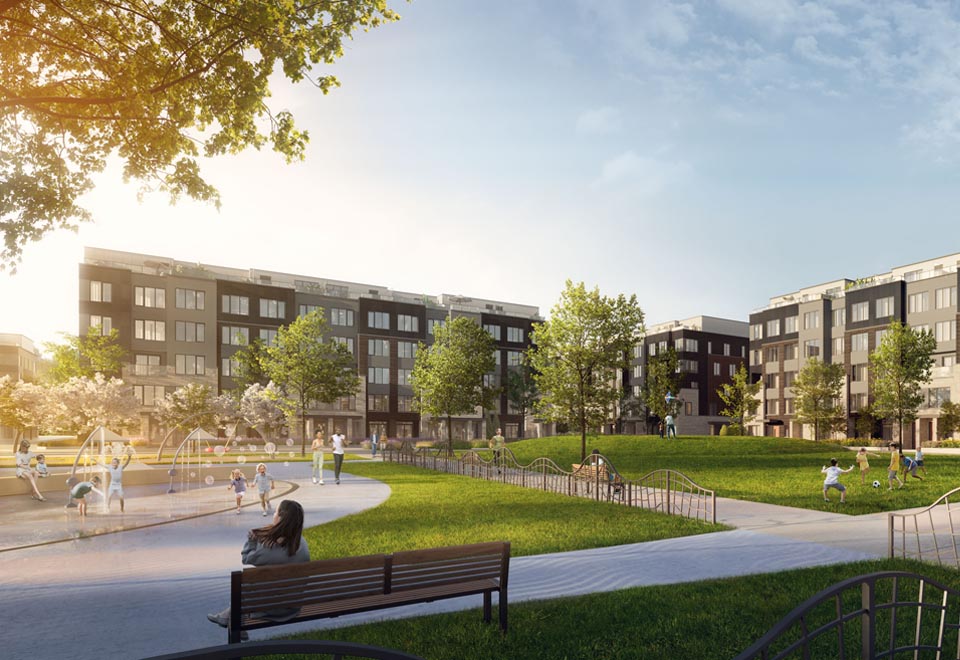Architecture & Design - Westshore
Experience the Ultimate
Contemporary Living
From the spacious open-concept layouts to the exceptional finishes and beyond, these beautifully designed homes offer the ideal urban lifestyle nestled in a vibrant Toronto neighbourhood.
Explore our exclusive collection of urban townhomes:
THE HEIGHTS
Discover our multi-unit Hybrid Stacked Townhomes and enjoy the convenience of the underground parking garage and elevator, as well as the welcoming sense of community created by the common corridor.
THE MEWS
Explore the finest modern living with our expansive 2-storey Stacked Townhome units in upper and lower variants. Step inside a modern and chic home and enjoy the convenience of a private underground garage.
THE RESIDENCES
Experience the inviting ambiance and open-concept layout of our Traditional Townhomes. These captivating 3-storey homes invite you to entertain in style and live comfortably with a private garage and backyard.
Learn More About The Hybrid Stacked Towns
Elevated Interior Design
At Westshore, every detail has been carefully considered to ensure you are welcomed home to a calming, healthy environment. Airy, open layouts accented by exquisite features and finishes add sophistication and charm to your living spaces. Every aspect has been planned to establish a connection between indoor and outdoor spaces, celebrating the invigorating natural assets of the community.

Lake Shore Blvd. W. and Long Branch Ave. in Etobicoke
Westshore Sales Centre
Lake Shore Blvd. W. and Long Branch Ave., Etobicoke, ON, M8W 1P5
Hours of Operation
All plans, dimensions and specifications are subject to change without notice. Actual usable floor space may vary from the stated floor area. Column locations, window locations and size may vary and are subject to change without notice. Renderings are artist’s concept and will change if required by site conditions. Plans, specifications and materials are subject to availability, substitution, modification without notice at sole discretion of Minto Communities Inc. E. & O.E. May 2025.
To view this community's Home Construction Regulation Authority (HCRA) license, click here.

