Location
Sales Centre
Status
- Coming Soon
Home Type
Bedrooms
2, 3, 4, 5, 6
Starting From
Coming Soon
- Coming Soon
2, 3, 4, 5, 6
Coming Soon
Location
Sales Centre
Status
Home Type
Bedrooms
4
Starting From
Coming Soon
Location
Sales Centre
Status
Home Type
Bedrooms
2, 3, 4, 5, 6
Starting From
$479,900
- Avenue Townhomes
- Executive Townhomes
- Single Family Homes
2, 3, 4, 5, 6
$479,900
Location
Status
Home Type
Bedrooms
2
Starting From
$517,900
Location
Sales Centre
Status
Home Type
Bedrooms
Studio, 2, 3, 4, 5
Starting From
$669,900
Studio, 2, 3, 4, 5
$669,900
Location
Sales Centre
Status
- On Sale
Home Type
Bedrooms
2
Starting From
$392,900
Location
Sales Centre
Status
- On Sale
Home Type
Bedrooms
4
Starting From
$123,456
- On Sale
4
$123,456
Location
Sales Centre
Status
- Now Available
Home Type
Bedrooms
Studio, 2, 3, 4, 5
Starting From
$495,905
- Now Available
Studio, 2, 3, 4, 5
$495,905
Location
Sales Centre
Status
Home Type
Bedrooms
2
Starting From
$409,900
Location
Sales Centre
Status
Home Type
Bedrooms
3, 4, 5
Starting From
$644,728
Almonte
Attainable homeownership only 20 minutes from Kanata – in a town with it all. A brand new Minto community, Weavers Way, is coming to Almonte. Sign up for community updates, pricing, site plan, and more.
Location
Sales Centre
Status
- Coming Soon
Home Type
Bedrooms
2, 3, 4, 5, 6
Starting From
Coming Soon
Grand Opening March 14
Central Ottawa
Location
Status
Home Type
Bedrooms
2
Starting From
$517,900
South Ottawa
Riversbend at Harmony is back! We’re excited to announce a new phase of one of most popular communities is on sale September 21, 2024, with brand new floorplans situated beautifully beside the Jock River, minutes from everything Barrhaven has to offer. Sign up today!
Location
Sales Centre
Status
Home Type
Bedrooms
4
Starting From
Coming Soon
Grand opening | September 21
The newest phase of Mahogany features new Single Family Home designs, revamped floorplans, a preserved woodlot for exploring, and Bungalow Townhomes in charming Manotick Village. Register now for updates.
Location
Sales Centre
Status
Home Type
Bedrooms
Studio, 2, 3, 4, 5
Starting From
$669,900
Now On Sale
Anthem, a new Minto community set in Barrhaven's Town Centre. Anthem offers the best of Barrhaven at your doorstep, connected to shopping, transit, pathways, the future civic complex, the future LRT, and more. Sign up to stay notified of this new community of Metro Towns.
Location
Sales Centre
Status
- On Sale
Home Type
Bedrooms
2
Starting From
$392,900
Now On Sale
Your story unfolds in Quinn's Pointe, located in Barrhaven South at Barnsdale and Greenbank Road. A limited number of move in ready homes remain in this family-friendly community. Don't miss out, sign up today.
Location
Sales Centre
Status
Home Type
Bedrooms
3, 4, 5
Starting From
$644,728
Phase 4 almost sold out
West Ottawa
Brookline blends natural outdoor spaces with easy access to schools, retail and recreational amenities. Featuring new Single Family Homes and Townhomes minutes from Kanata’s thriving tech park and daily essentials. Register today to stay up-to-date on the latest information.
Location
Sales Centre
Status
Home Type
Bedrooms
2, 3, 4, 5, 6
Starting From
$479,900
Select Homes up to $25K DC Bonus
A progressive community in the north Stittsville / Kanata region. Discover one of our largest, most diverse collections of new homes in Abbott's Run, with brand new designs such as 3-6 bedroom Executive Townhomes, perfect for multi-generational families, and brand new Single Family Homes with up to 7 bedrooms.
Location
Sales Centre
Status
- On Sale
Home Type
Bedrooms
4
Starting From
$123,456
Move in this year
A community of exceptional new attainable townhomes providing homeowners access to life's simple pleasures. Located in the heart of Kanata, Parkside at Arcadia places homeowners within minutes of the best nature, shopping, dining and more. Sign up today, and don't miss any updates on this new community.
Location
Sales Centre
Status
Home Type
Bedrooms
2
Starting From
$409,900
Over 50% sold
East Ottawa
Avalon West and Avalon Vista are on sale now. With Townhome designs in Avalon West, plus new and refreshed Single Family Homes, as well as brand new Executive Townhome designs in Avalon Vista, there’s a home for everyone in Avalon. Sign up today to stay up to date on both communities.
Location
Sales Centre
Status
- Now Available
Home Type
Bedrooms
Studio, 2, 3, 4, 5
Starting From
$495,905
New Executive Townhomes Now On Sale
Welcome to your great new home in Ottawa
Find your dream home with Minto Communities.
Discover pre construction and new homes for sale across Ottawa. Explore our communities in Barrhaven, Kanata, Orléans, Stittsville, Manotick and Almonte. See how you can live, work and play better in a Minto home.
Featured Articles
MOVE IN THIS YEAR
Connect to modern, local living in Abbott's Run, our new community in Kanata-Stittsville.
RESOURCES FOR NEW HOMEOWNERS
View our homeowner resource section today!
While you plan and prepare to receive your keys, take some time now to familiarize yourself with the next steps along your homeowner journey.

100K homes built.
Minto Communities has built over 100,000 homes across North America since its launch in 1955. We strive to create thoughtfully-designed spaces and vibrant communities while dedicating ourselves to providing quality and service. Learn more about our 100K milestone.
.png)











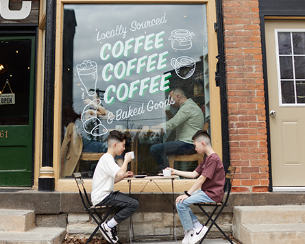

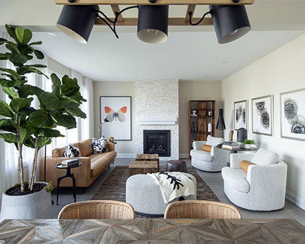
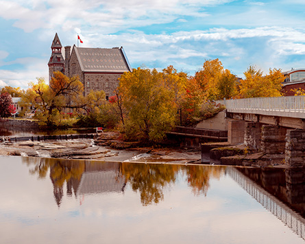



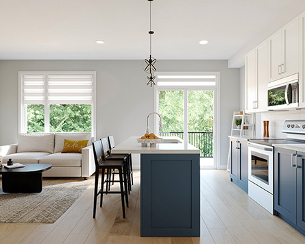
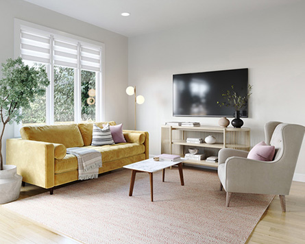
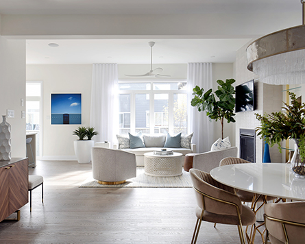
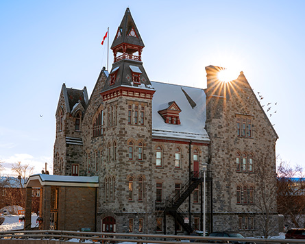

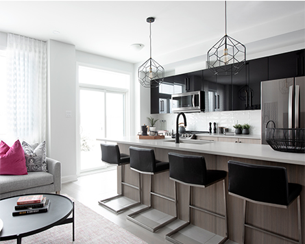








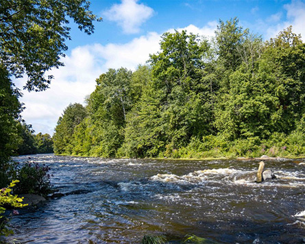
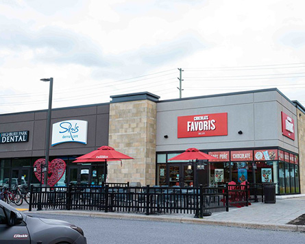
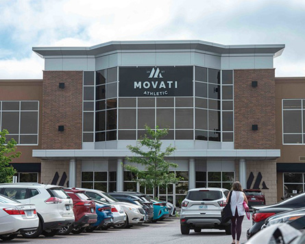
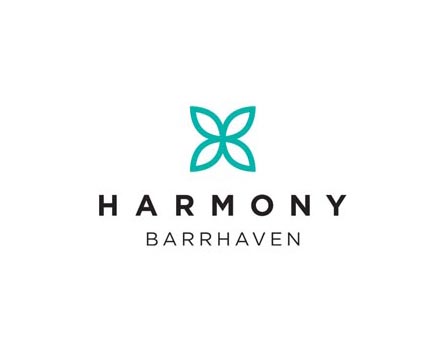
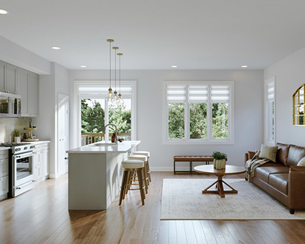
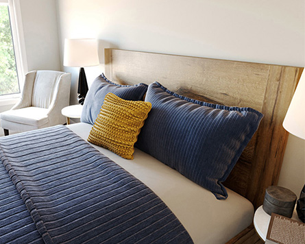


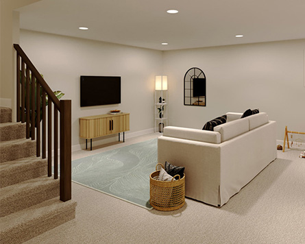


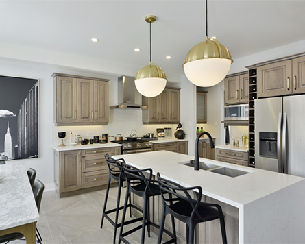
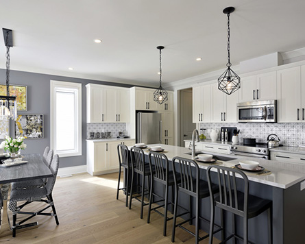
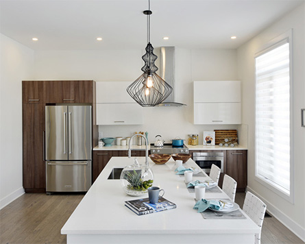

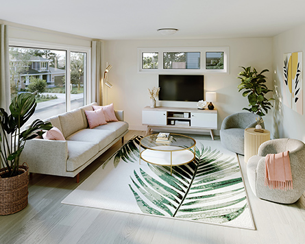
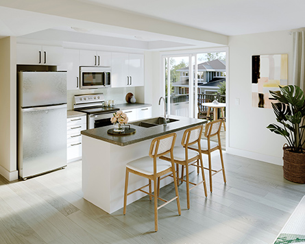
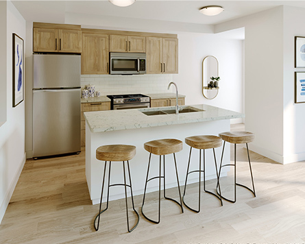
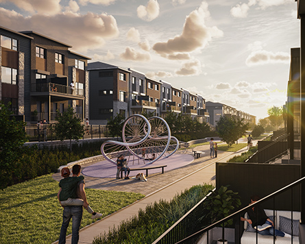
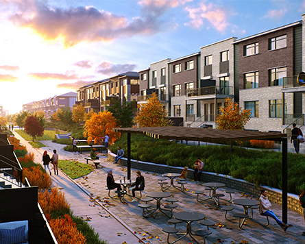



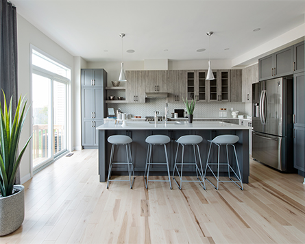
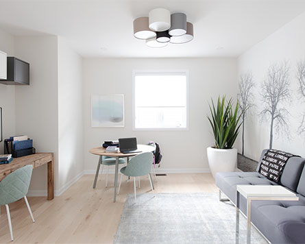



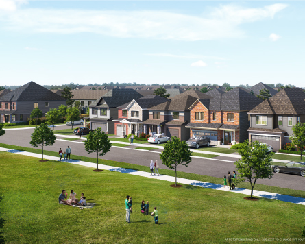

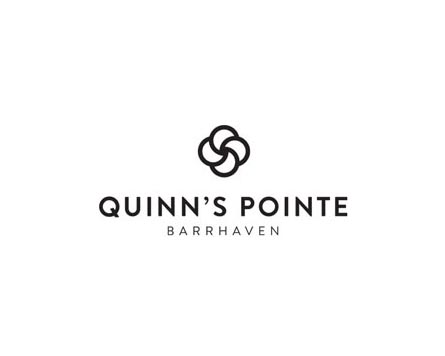
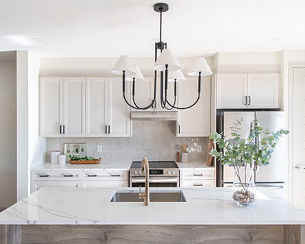
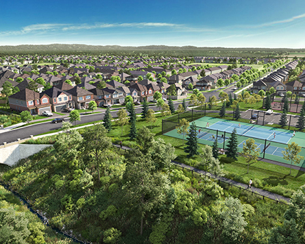


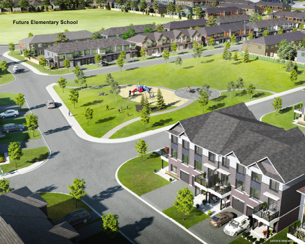




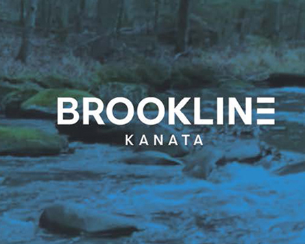
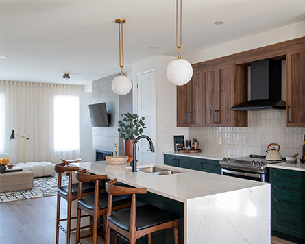

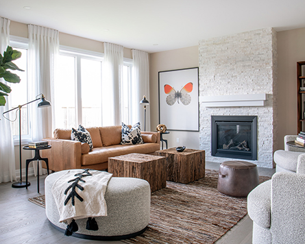

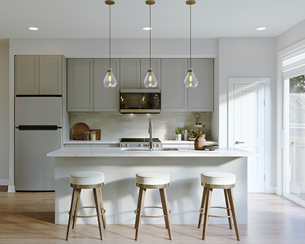

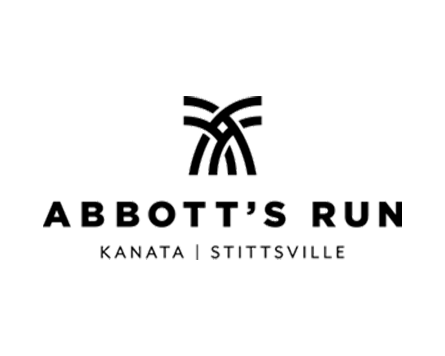



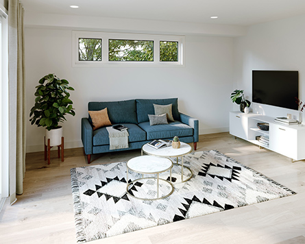
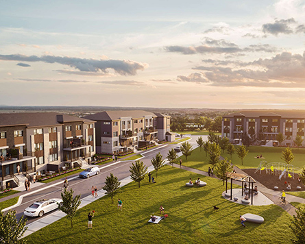
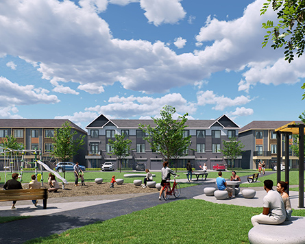
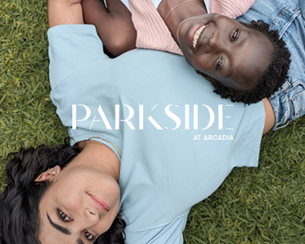





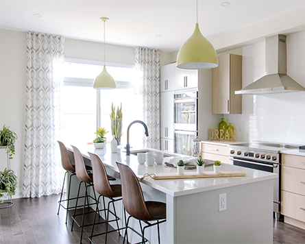
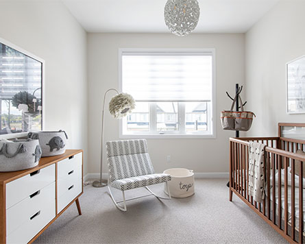
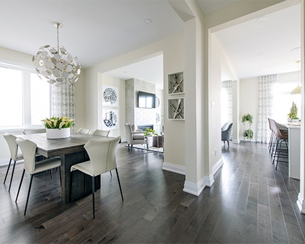

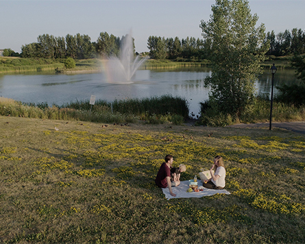




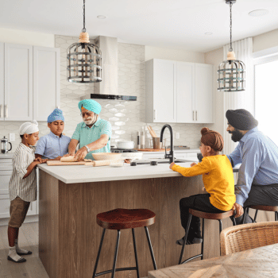
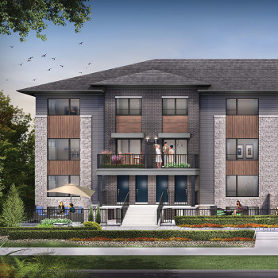
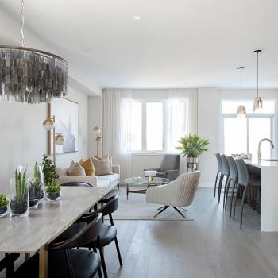
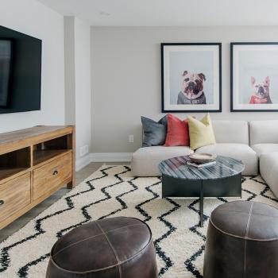
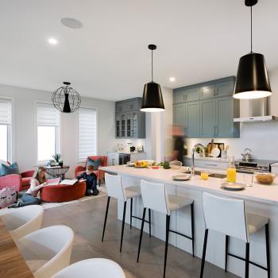
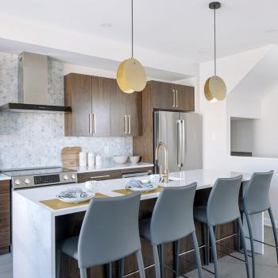



 Putting homeowners first for nearly 70 years, Minto Communities builds new homes to deliver better living. As an award-winning home builder in Ontario, we develop & build master-planned communities with beautifully designed detached homes and townhomes.
Putting homeowners first for nearly 70 years, Minto Communities builds new homes to deliver better living. As an award-winning home builder in Ontario, we develop & build master-planned communities with beautifully designed detached homes and townhomes.